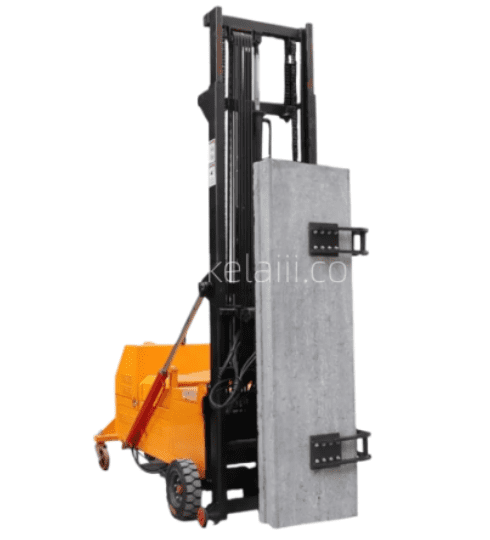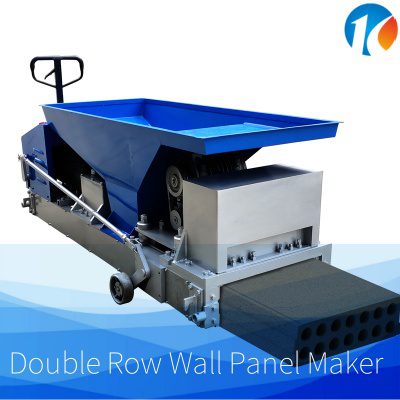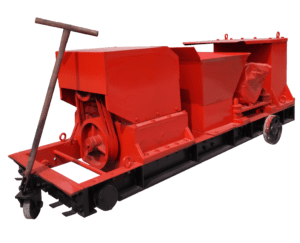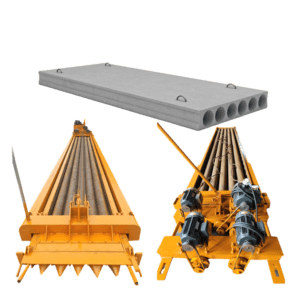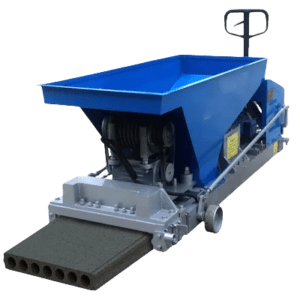Concrete partition wall panel installation guide
This is how to install the partition wall panel correctly.The installation of the precast partition wall element panels is up to six times faster than the use of traditional construction methods, such as brickwork or laying block walls.Concrete partition wall panel installation guide helps you quickly install prefabricated wall panels.

1. During stocking and transportation time it is possible to put only two stacks on top of each other. Stock yard should be level and panels should be protected against rain during stocking.
2.Panel stacks should always be lifted from under wooden pallet with a lifting fork or belt. Next, please refer to the concrete partition wall panel installation guide.

3. The Wall panel stacks can easily be moved at construction site by a forklift or a trolley.
4. Single Wall panel can easily be moved by a simple wheel.

5. wall Panels can also be moved manually by inserting short steel tube (500 mm) into the second hollow as handle. Panels should always be transported sideways.
6 .Gluing agents should be mixed carefully.

7.The line of wall is marked to the floor and ceiling before start of installation.
8.Guiding boards are fixed to the floor and ceiling. The guiding support will automatically align the wall when lifting the panels straight into upright position.
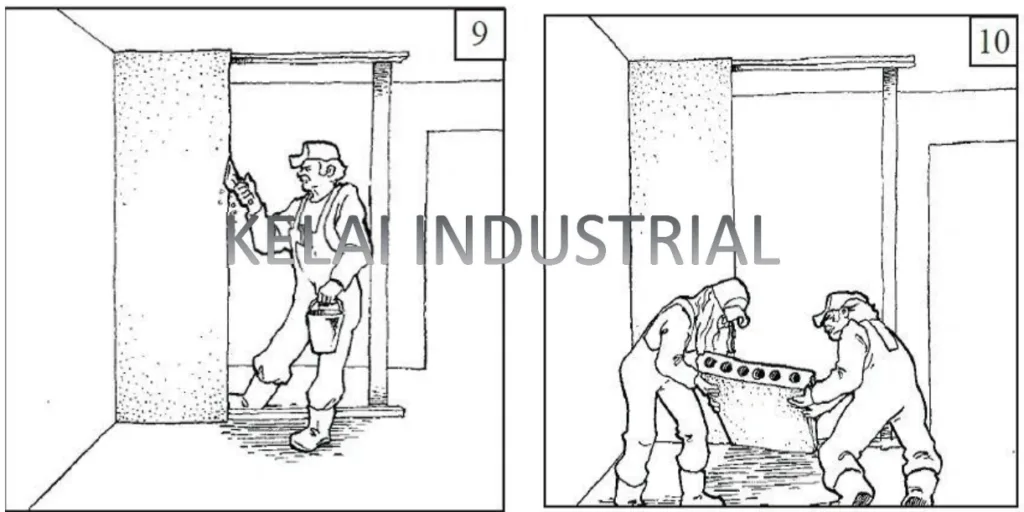
10.Before the Wall panel is lifted to upright position it should be moved so that the panel bottom is as close as possible to its correct position. After that the wall panel is lifted to upright position by two men.
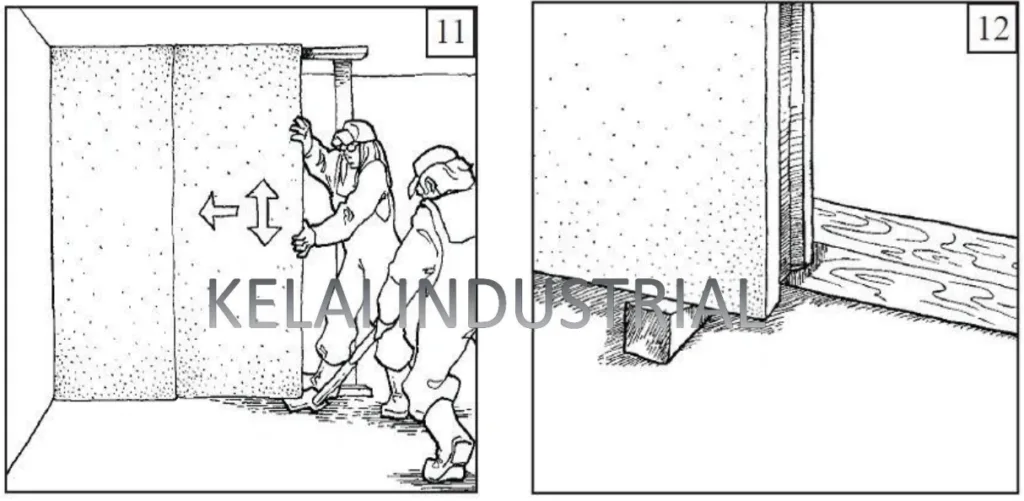
11.The walls should be pushed against the previous walls (and moved up and down) so that tongue and groove are carefully positioned against each other and gluing agent is squeezing out. Correct thickness of joint between two panels is 1-2 mm.
12 Wall panel is positioned to correct level by using wooden wedges at the bottom and top of the walls. The height of wall panels should be about10 – 50 mm smaller than free room height.
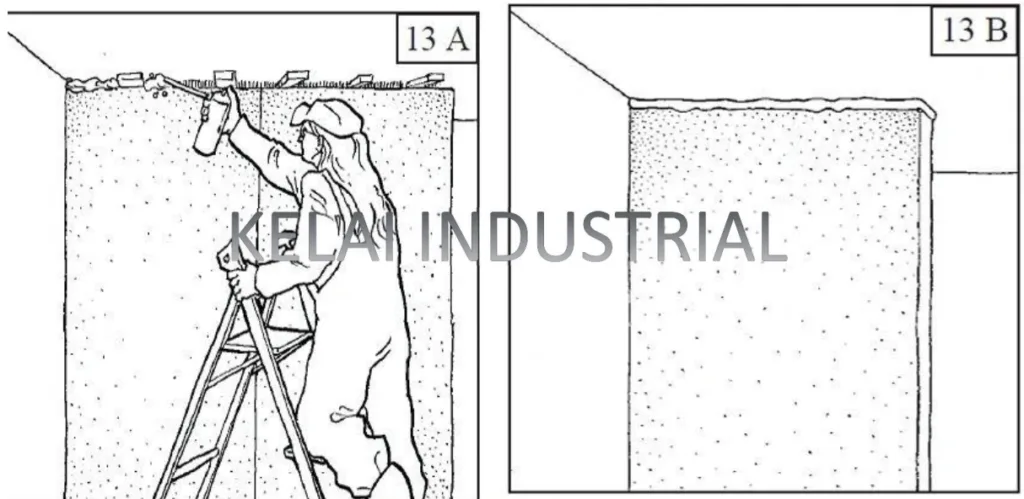
13A.The top joint is filled with polyure than foam. Correct thickness of the joint is 5 – 10 mm.
14B.Alternatively, when same gluing agent as in sides is used for top joint , wall panel is pushed against ceiling so that gluing agent is squeezing out. Correct thickness of joint is 1-2 mm.

14.The surplus gluing agent is removed from joints right after installation.
15.Bottom joint of wall panels is filled with mortar or concrete. Correct thickness of joint is 10 – 40 mm.

16 To the panels next to the door ‘shoulders’ are sawed or flat steel bar for door top piece fixed. The door top piece is glued by using polyurethan foam or gluing agents. Joints should be as thin as possible. 17.All corners should be strengthened with nail plugs (3/corner) for example HILTI HRD-H. We have the wall corner installation solution by T shape wall panel extruder and L shape wall panel extruder.

18.On to corner joints paper or class fiber tape should be glued before plastering .
19.On to the joints at a door top piece paper or class fibre tape should also be glued before plastering.

20.Flexible joints between wall panels should be built after each 5 – 6 m. PU-foam or mineral wool can be used as elastic joint material.
21.The hollow cores are used for leading through the cables and electrical boxes are drilled to any desired point.

22. Wall panel needs only a very thin skim coating (1 – 2 mm) before surface finishing. It is easiest to do with a wide trowel.
23.All kinds of sawings and drilling are easy to make to the wall panels.
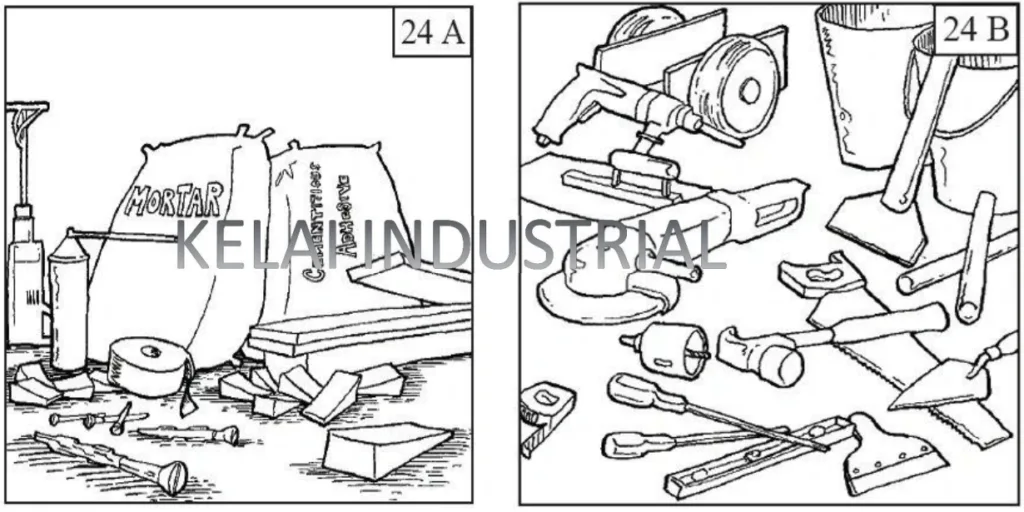
24A .installation materials and accessories Mortar, cementitious adhessive, lumber, nail plugs, wooden wedges, paper tape, PU-foam and mortar mixer.
24B Installation tools Hammer, saw, screw driver, level, meter rule, trowel, drill, trolley, concrete cutter, installation steel bar, drill for electrical boxes, buckets and lifting bars.
Hydraulic wall panel installation machine can help you complete the wall panel construction work, saving time and effort, usually used in construction sites, fence construction, boundary wall construction and other places.
